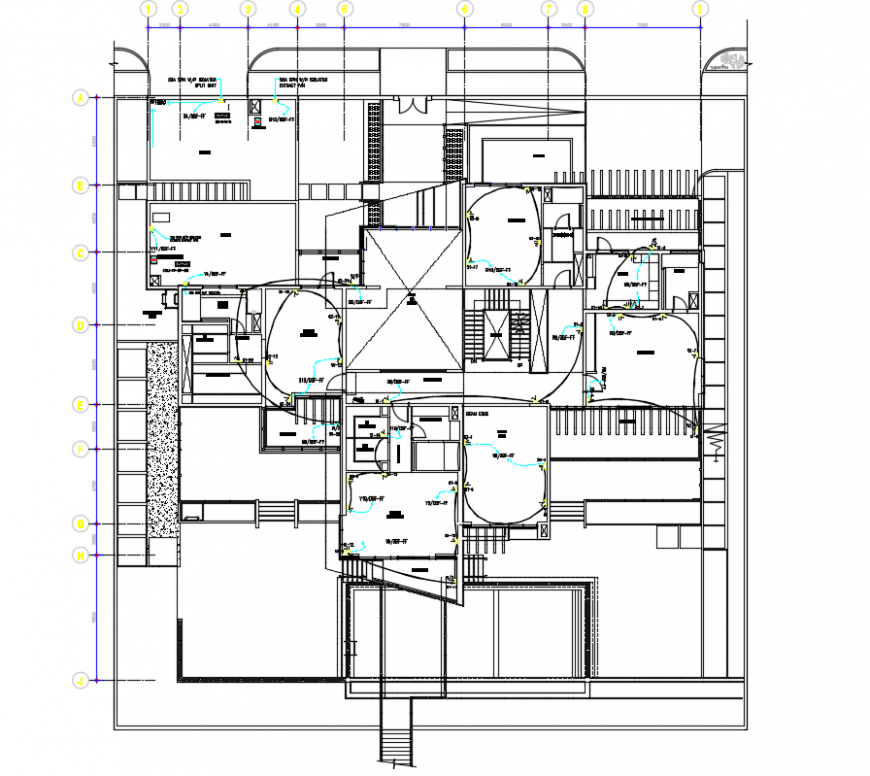2 d cad drawing of plot perimeter line auto cad software
Description
2 d cad drawing of plot perimeter line autocad software detailed with breakfast area to the garage to drivers bath to air conditioner garage to the family entrance to the corridor to breakfast area been mentioned in aligned red line as perimeter line.
Uploaded by:
Eiz
Luna

